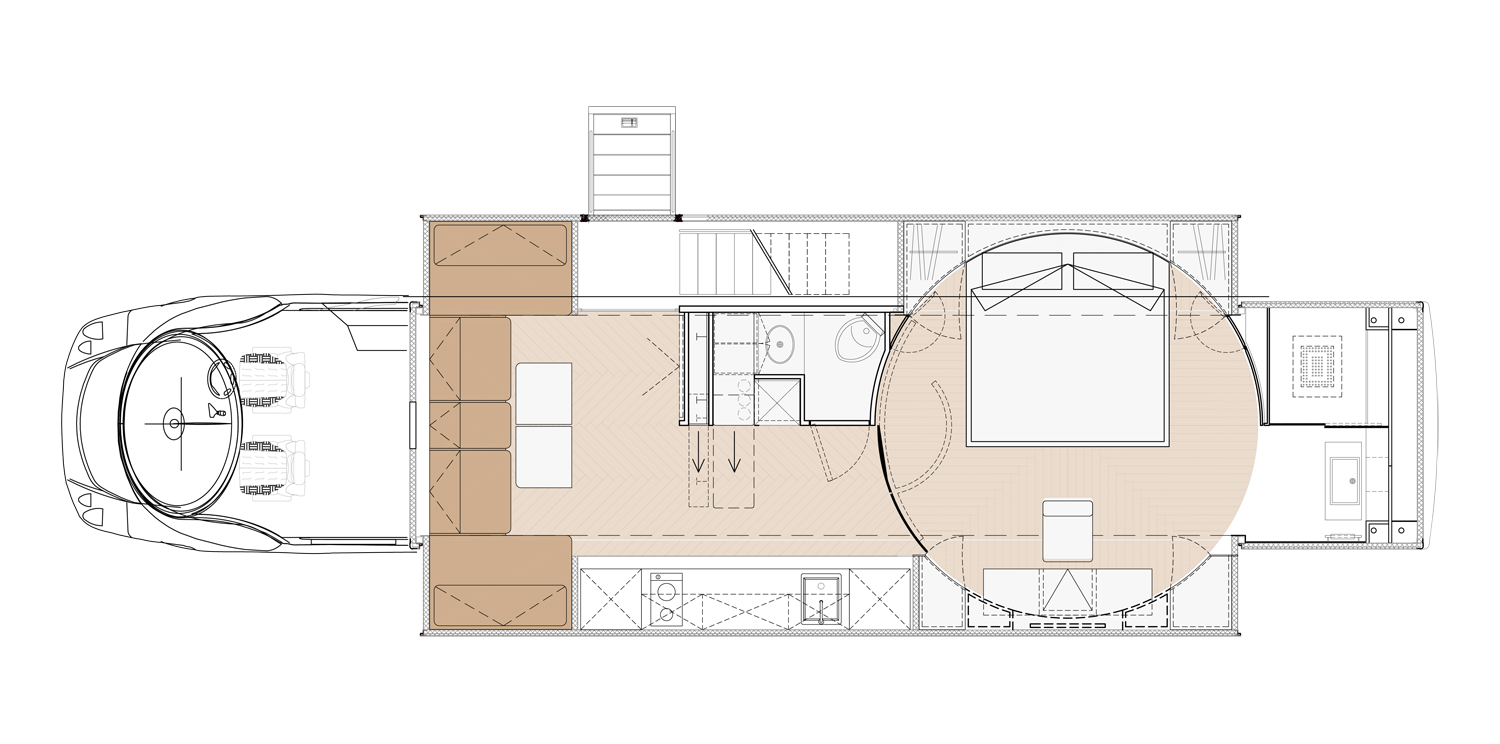

The eleMMent palazzo Superior is our top-of-the-line model that has been recognized in over 190 countries as the most luxurious and, without doubt, the most outstanding motorhome to-date. Its design speaks for itself, combining design features from the worlds of motor-sports, aviation and yachting to create a singular masterpiece.
The cab’s striking appearance is ahead of its time and was manufactured with extreme precision using high performance carbon fiber materials. Its sports car design lines and 36-inch rim covers resemble those of the latest race cars. The cockpit features a central digital instrumentation and MMI control inspired by jet cockpits, but functions like a luxury limousine. The panoramic, helicopter-like windshield can be darkened in two stages using an adjustable sun protection system.
The body construction emphasizes the strong design statement of the eleMMent series while also offering outstanding functionality and comfort. We have chosen a very complex body construction manufacturing process which exceeds the needs of mobile homes by far. Its self-supporting and incredibly robust structure with a 60+ mm wall thickness provides outstanding stability and an insulation rating comparable to expedition vehicles operated on extreme off-road terrains. However, the design lines remain elegant with integrated yacht windows and fine chrome trim to include indirect lighting.
Enjoy!

| General | |
|---|---|
| Engine | Volvo, 6 cylinder in-line engine, up to 600 HP |
| Transmission | Automatic |
| Marchi Mobile Go Green Advantage | drag coefficient of cW 0,3615 due to aerodynamics |
| Total weight | 28 t |
| Measurements | |
|---|---|
| Length | 13,70 meters /45 feet (12 meters / 40 ft for EU with different floorplan) |
| Height | 4 meters/ 13 feet |
| Height with roof deck | 6 meters / 20 feet |
| Drivin width | 2,55 meters/ 8,4 feet |
| Width fully extended | 5 meters / 16,4 feet |
| Living Space | 68 sqm/ 732 sqf |
| Cab | |
|---|---|
| Material | Carbon fiber |
| Cockpit | eleMMent design cockpit with aviation dashboard and panoramic glazing (shade zones darken on the push of a button) |
| Other Features | Electric sliding door, front luggage compartment, MMI operation via central TFT monitor, overhead console |
| Highlight | Original Askania onboard flight instrument as board clock |
| Body Construction | |
|---|---|
| Room extensions | 2 (fully automatic with emergency drive) |
| Roof deck | 1 |
| A/C | Unique air circulation system with oversized power capabilities, radiant floor heating |
| Power supply | Shore power, intelligent power management system, two power generators |
| Water | Fully insulated 800 liter fresh water tank, 800 liter wastewater tank, 250 liter tank for fecal waste |
| Storage | Rear trunk, side storage compartment |
| Towing | Optional |
| Room Layouts | |
|---|---|
| Lounge Area |
|
| Kitchen |
|
| Bathroom |
|
| Master bedroom |
|
| SPA-Area |
|
| Multimedia / Ambiance |
|
| Main entry / Sky Lounge |
|
