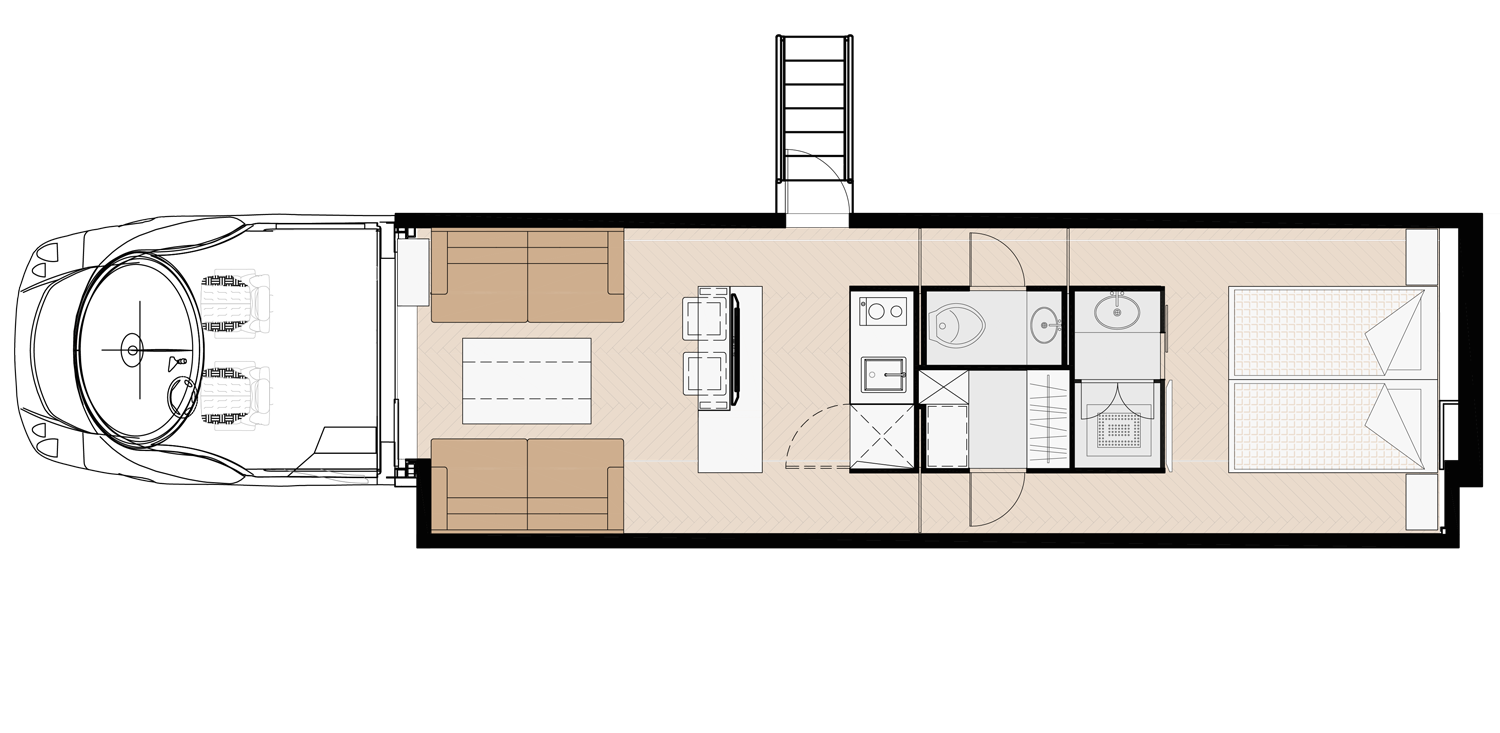

The eleMMent palazzo Exclusive is the entry level model to the world of eleMMent motor-homes. While it comes with only one slide-out and does not include the fly-bridge as our Superior model does, its newly designed floor plan offers just as many well-thought-out details as all our vehicles.
No compromises have been made when it comes to materials, quality standards and, of course, the driving experience itself.
eleMMent palazzo Exclusive model owners travel in an unrivaled vehicle. The overall construction features light-weight carbon fiber material for the cab and an extremely solid body construction, providing highest insulation ratings and strength.
The smart layout can be transformed into a cozy living room with two separate couches facing each other that can be optionally transformed into two beds. The central kitchen area also has enough space for a dining table.
It has a generous walk-in closet. At the end of the hallway, owners can enter their relaxing retreat – a master bedroom featuring an integrated bath.
Welcome to A NEW ERA

| General | |
|---|---|
| Engine | Volvo, 6 cylinder in-line engine, up to 600 HP |
| Transmission | Automatic |
| Marchi Mobile Go Green Advantage | drag coefficient of cW 0,3615 due to aerodynamics |
| Total weight | 26 t |
| Measurements | |
|---|---|
| Length | 13,70 meters / 45 feet (12 meters / 40feet for EU with different floorplan) |
| Height | 4,00 meters/ 13 feet |
| Driving width | 2,55 meters/ 8,4 feet |
| Width fully extended | 3,8 meters / 12,4 feet |
| Living Space | 33 sqm / 355 sqf |
| Cab | |
|---|---|
| Material | Carbon fiber |
| Cockpit | eleMMent Design Cockpit with aviation dashboard and panoramic glazing |
| Other Features | Electric sliding door, exterior storage department, MMI operation via central TFT monitor, overhead console |
| Highlight | Original Askania onboard flight instrument as board clock |
| Body Construction | |
|---|---|
| Room extensions | 1 (fully automatic with emergency drive) |
| Roof deck | No |
| A/C | Split air conditioning with separate temperature control, radiant floor heating |
| Power supply | Shore power, intelligent power management system, two power generators |
| Water | Fully insulated 600 liter fresh water tank, 600 liter wastewater tank, 250 liter tank for fecal waste |
| Storage | Truck holds load of … liters, side storage compartment |
| Towing | Optional |
| Room Layouts | |
|---|---|
| Living Room |
|
| Kitchen |
|
| Bathroom |
|
| Master bedroom |
|
| SPA-Area |
|
| Multimedia / Ambiance |
|
| Main entry / Sky Lounge |
|
